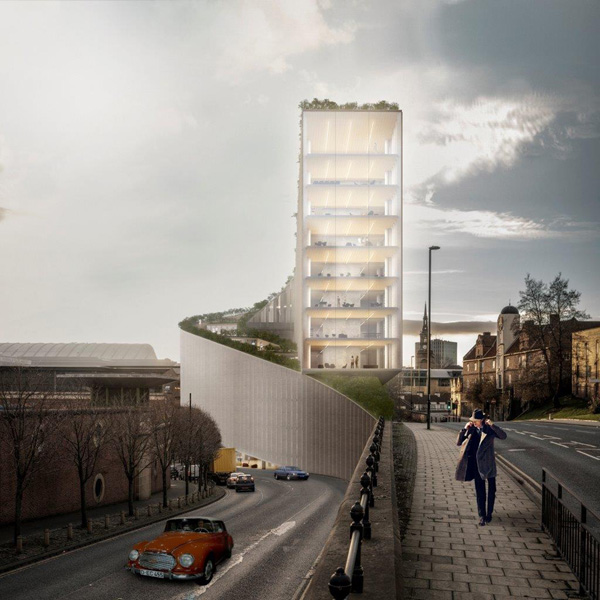Plans for third Icon building in Newcastle
Posted by Knight Frank Newcastle on 28th February 2020 -

Plans for third ‘contemporary icon’ building on Newcastle skyline could create 1,000 jobs
Extraordinary plans for an office development on East Quayside, Newcastle, with a ‘mind-blowing’ design concept - completely different to anything ever seen in the North East - have been revealed
No. 1 Quayside is being hailed as the third modern icon of the Newcastle skyline – alongside Sir Norman Foster’s The Sage Gateshead and Wilkinson Eyre’s RIBA Stirling Prize winning Gateshead Millennium Bridge.
Designed by multi-award-winning international architects, BIG-Bjarke Ingels Group , who are renowned for their cutting-edge designs, No. 1 Quayside will bring 107,346 square feet of prime office space to a disused site on City Road – potentially creating 1,000 jobs.
Newcastle practice xsite architecture were the regional support to BIG, on the project.
The curved property will sit dominantly on the Quayside and benefit from a living, green roof and each floor will have its own private roof garden.
The floor plates will range from 1,175 to 13,571 square feet, with the largest floors being lower down and the smallest being at the top of the structure – all with unobstructed views across the River Tyne.
Bjarke Ingels, Founding & Creative Director, BIG said: “We opened our BIG London office four years ago and are thrilled to jump into our first foray into the North East. Our proposal is born from the unique conditions of Newcastle’s architectural elements, the sloping hills and the curvy frames of the bridges over the Tyne. The ascending serpentine silhouette feels like a fresh yet familiar continuation of this unique urban landscape.”
Andreas Klok Pedersen, Partner and Design Director, BIG London, adds: “We are excited to be a part of revitalizing this historic neighbourhood of Newcastle. The building is born from the unique qualities of the site. It follows the hairpin curve of the road and becomes a ribbon-like building climbing up the hill side while creating a cascade of roof terraces overlooking the Tyne.”
The proposed development, which is subject to planning, will be on the site currently occupied by the former Stereo bar. The landowner, Rob Cameron, appointed Knight Frank around 12 months ago to assist in working-up a design for the office scheme.
Mr Cameron said: “This is a landmark site and, as such, commands a landmark building. Something iconic, with real architectural merit. We’ve had really positive pre-application discussions with Newcastle City Council and I’m excited to progress the project to fruition.”
Knight Frank Newcastle has now been instructed to launch the scheme and seek a development partner to help deliver the project. Initial talks with developers and funders are already underway and both Knight Frank and BIG will be available for further discussions about the opportunity at property festival MIPIM in Cannes, France, next month.
The 12-storey building will bring much-needed office accommodation into the central Newcastle market.

CGI's of No.1 Quayside, BIG-Bjarke Ingels Group
Patrick Matheson, Partner at Knight Frank Newcastle, said: “This is a market defining property with an outstanding design which will appeal to a wide variety of occupiers of all sizes. Due to a lengthy hiatus of new-build offices coming to the market, there is certainly pent-up demand.
“I’m confident there will be a lot of interest as this is an incredibly exciting blueprint for the city of Newcastle.”
Adrian Philpotts of Xsite Architects, who have been the regional support for BIG said: “It's been great collaborating with BIG to develop a vision for such an important Quayside site, global and local talent working together to deliver something really special.”
For further information, please contact:
Ella Mullings, Commercial PR Manager, +44 2038 970 044
Laura Jeffery, Commercial PR Executive, +44 20 3869 4714




